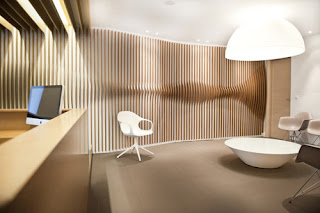Philip Watts Design has created stunning sculptural staircase for a private client. The Northampton staircase is a reminder of the shape of the spine or an elongated shiny ribcage.
Maybe this stunning sculptural staircase inspired by the shape of the ribs. Philip Watts Design creates the sculptural staircase with glass and timber details to make a dramatic impression. This stunning staircase has so much influence in an interior scheme and certainly makes an unforgettable statement.



























